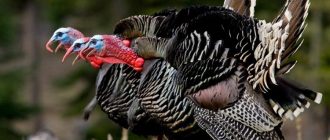Do you require specifications for turkey barns? Find out the rules and regulations pertaining to setting up a turkey barn…
There are various regulations pertaining to turkey barns across different countries and states. Normally you can find from 500 to 2500 turkeys housed in a typical barn built to accommodate these birds.
When it comes to turkey farming the basic formula for a minimum distance of separation is applied across the board to all empty facilities for livestock.
Usually the turkey barns follow one story structures and should have naturally ventilated walls on the sides. These should be supplemented with clean-out doors on one end as well as a concrete area following the clean-out door.
Classifying a Turkey Barn
If you want to determine how to classify your livestock facility the first thing to check is that the structure is built on a sound foundation and that the barn itself has the capacity to house turkeys and or manure.
If the barn meets both these requirements then it is easy to label it as an empty livestock facility. There are basically some key elements that you need to take into account when constructing the turkey barn.
Key Elements for Turkey Barns
The foundation which provides the structural support should be in good condition. There should be no water damage inside or outside the walls of the barn. It is difficult to maintain a healthy stock of turkeys if the barn has water seepage through the wall or floor. The floor should generally be concrete inside with a cleanout door at the end of the barn followed by a concrete patch on the ground.
The walls of the turkey barn not only provide a support structure for the roof but also allow you to build additional stories for your barn. It should protect the livestock from weather conditions and natural elements.
The wall should have slots for natural ventilation and lighting through windows. Well constructed walls will increase the safety of the structure and its durability. If required you can even establish an artificial ventilation system to keep the air in the barn circulating and very fresh.
The roof of the turkey barn should be maintained properly because if it is not many leaks can develop. These can cause damage to expensive livestock or the equipment which is housed inside the turkey barn.
When it comes to the internal structural of a turkey barn you should check that adequate structural beams are in place to support the walls. The flooring as well as the internal beams generally should be in good condition otherwise they can cost too much to repair.
This is especially the case with old turkey barns where you can see the posts actually pushing their way into the ground and damaged and rotting wood which can be splintered easily.
Another key factor to consider is where the barn is located. If it is located too closely to a residential area, a water body or even a roadside it may not be the best place to construct a healthy and functional turkey barn. Furthermore, an ideal turkey barn should be one that can be expanded so you need to check if there is room around it to do so in the future.





